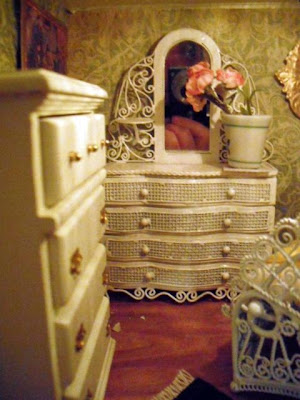There are some ground rules that must be established before anybody should attempt this sort of undertaking. If I'd known, at the start, the things I know now, I probably would have saved myself a lot of frustration.
1. Figure out your budget.
This seems obvious at first; one would think that a box and a lot of tiny wood furniture would be a cute and cheap hobby.
One would, however, be sadly mistaken. If you're able to start from scratch with plywood, paint, a sack of assorted balsa, an exacto-knife and a lot of glue, then all the power to you. But if you're going to buy a dollhouse kit and don't want to make all your own furniture, this stuff gets expensive pretty fast - especially if you're thinking of wiring for electricity.
You'd think a miniature chandelier wouldn't cost you an arm and a leg - but there are many out there, beautiful indeed, though you could probably buy the real world sized version for less.
2. Figure out the kind of scale you're comfortable working with.
This point also seems totally obvious, but the world of miniatures is just as complicated as the real world.
Ever have the kind of miserable moving in/out, Alice in Wonderland-esque experience where all the furniture is about 4 inches too big in every dimension for the wall you want to put it against? It happens on a smaller scale, too.
I work on a one-inch scale - pretty standard - it means that one foot in real world size is scaled down to one inch in mini size. If you're buying everything pre-made, keep that in mind. And if you're planning to make your own furniture, etc., this is something to take really seriously. A square inch floor tile vs. a square foot floor tile is one thing, but when you get down to details like doorknobs and chair legs and teacup handles, patience is a major virtue.
On the flip side, making your own furniture is easier if you're working on a larger scale, but the structure to be furnished will be bigger, too.
Similarly,
3. Get your architecture in order before you actually start working on anything.
Floor plans, diagrams, the whole bit - just like a real architect; only, your little building has to have every corner of every room be accessible through one or more detachable/openable exterior sides. This applies especially if you're going to wire for electricity.
Measure everything. Measure it twice. Measure it until you're blue in the face.
4. Other than wallpaper, moldings flooring, and doors, don't glue anything into place until you're SURE you want it to be there. Chances are that you will change your mind. You will change your mind several times. Take that into account.
5. Keep yourself organized.
These projects are long term, and not for the faint of heart. Especially if you're a hopeless OCD neurotic like me.
Regardless of where you plan to store your treasure when you've finished it, the fact remains that it will take up considerably more space while in the construction phases, and will almost certainly take longer to finish than you've planned. If you don't want to make a hoarder's den of your real house, set up a work area someplace where you can spread out and take your time on the details without necessitating a whole intervention scenario.
And, possibly the most important tidbit of all:
6. Model airplane glue, while infinitely useful, will not wash out of your hair without a serious struggle. That stuff means business. Use it wisely.
































